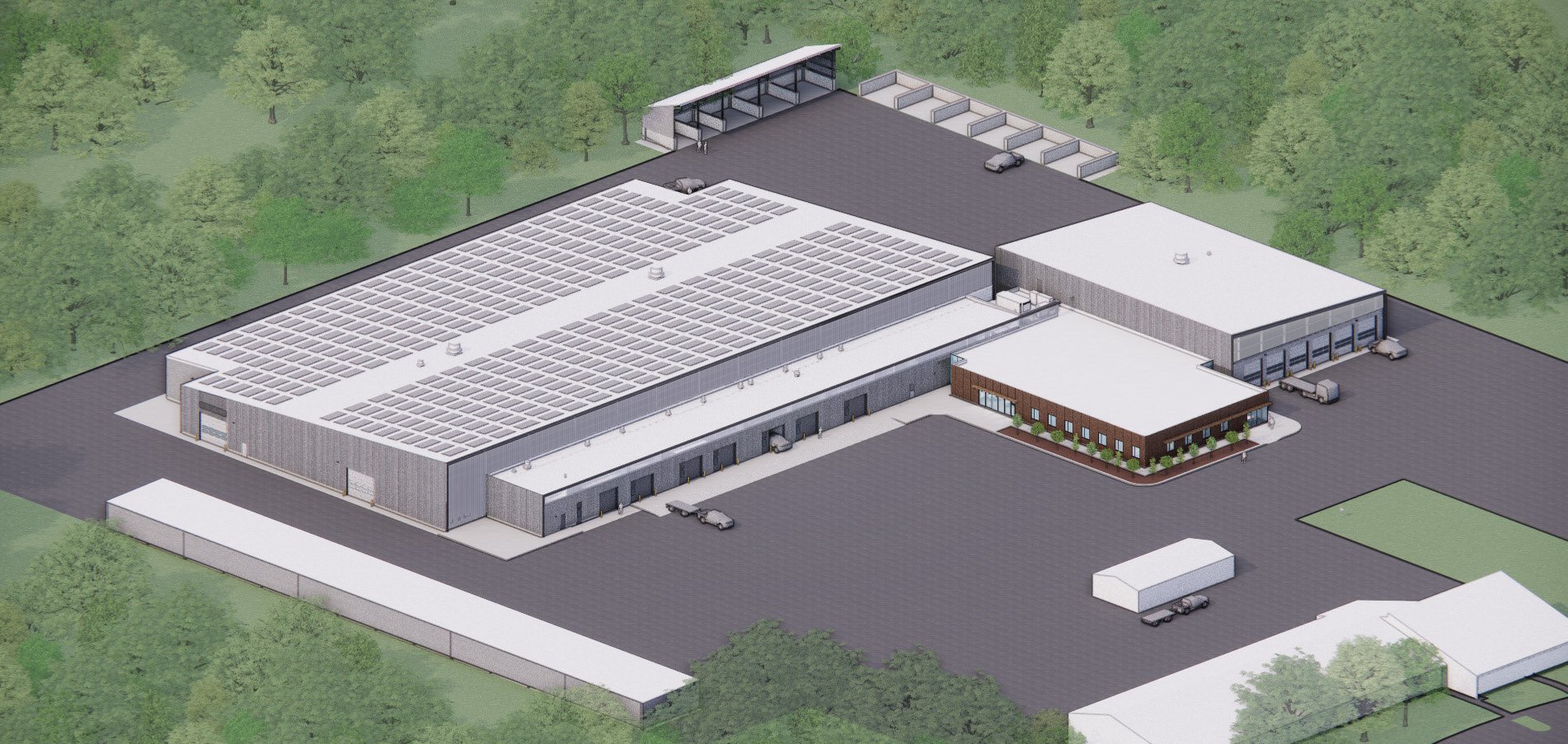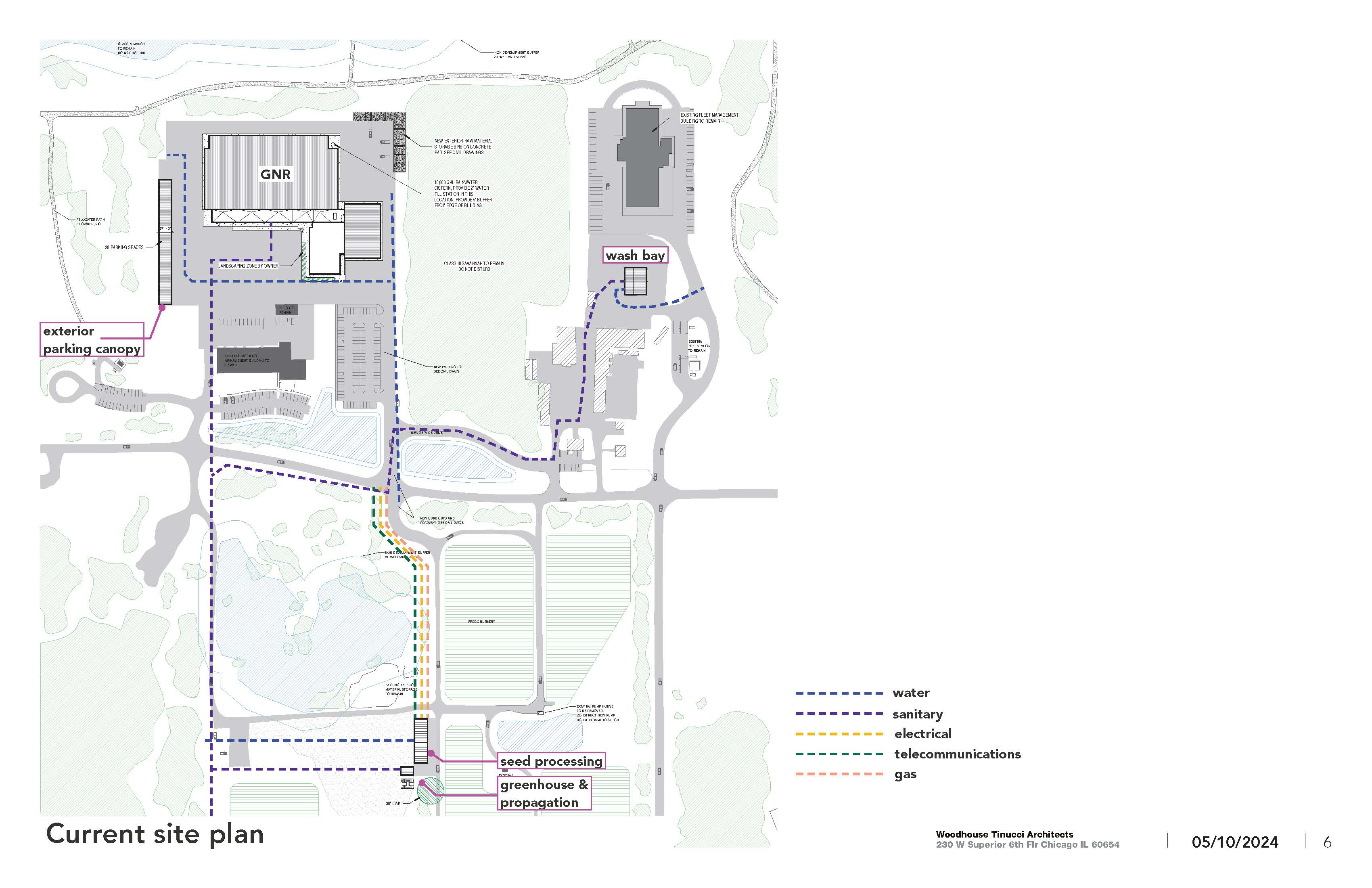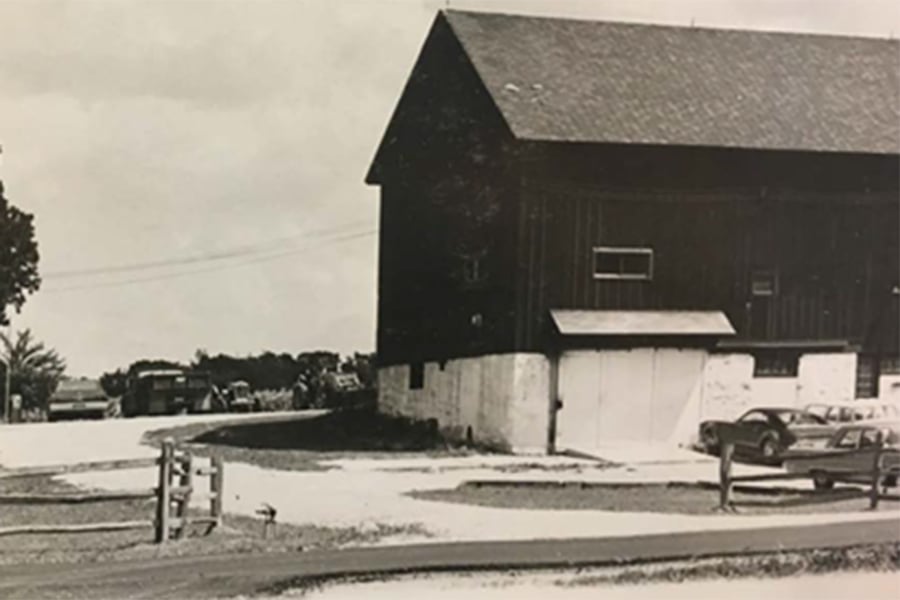The new campus will greatly improve efficiency, lower costs, and enhance safety, helping us better maintain preserves and support restoration for the next 50 to 100 years.
Right now, staff lose time each day loading, unloading, and moving vehicles because equipment is either parked outside or tightly stacked inside. The new campus will provide covered, designated parking with clear access lanes, saving each staff member about 45 minutes a day — time they can spend caring for the preserves.
Keeping vehicles and equipment under roof will also extend their lifespan by up to 150%, saving the District an estimated $6.8 million over 30 years in vehicle purchases, tires, and maintenance.
Designed for safety, the new garages feature pull-through parking and minimal backing up, reducing the risk of accidents.
Finally, campus utility upgrades will connect all facilities to a looped municipal water system, improving water quality and pressure for both the campus and the Warrenville community while eliminating the risk of well contamination.


