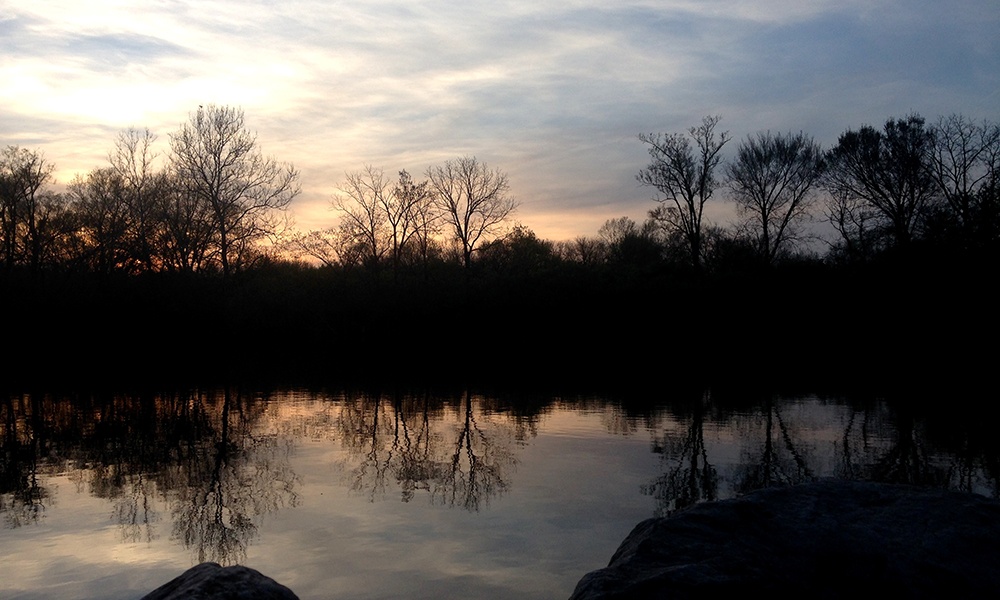
Relics of the former lives of DuPage forest preserves are often hidden in plain sight, but without context they have no meaning.When visiting these natural spaces, we usually don’t consider the land’s history or what it was before it became our favorite place to walk our dog or take our children fishing. It’s hard to imagine the land having a different appearance or purpose other than what we see it as now, but as time unfolds the land changes in both form and function. Not only does the shape of the land evolve, but so do our interactions with it.
What’s Hidden at Hidden Lake?
We begin our series at Hidden Lake Forest Preserve in Downers Grove, which will be the subject of several posts due to its rich history uncovered during our research.
Today, Hidden Lake is a 390-acre forest preserve featuring two manmade lakes, two miles of trails, and a variety of habitats ranging from woodlands to wetlands to prairie. It offers visitors hiking, picnicking, boating, and fishing opportunities.

Hidden Lake forest preserve features a variety of habitats.
A Country Retreat
In its previous life, the land was part of a 500-plus acre estate that included Sunny Acres Farm, built in 1912 as the country retreat of millionaire stock and commodity trader Arthur Cutten. The estate consisted of a mansion, gardens, and farm operation that included cattle, hogs, horses, sheep, and poultry.

Exterior and floorplans of Cutten’s house from the November 1918 issue of The Western Architect magazine.
Designed by E. Norman Brydges, the home was a blend of Prairie, Mediterranean Revival, and California bungalow styles and was featured in the November 1918 issue of The Western Architect magazine.

One of Frank Lloyd Wright’s 1911 drawings for a house for Cutten that was never built. Photo courtesy of visionsofwright.wordpress.com.
The house was once thought to be the work of Frank Lloyd Wright, who drafted designs of a home for Cutten similar to the one built by Brydges. Wright and Brydges did not work together, but both had offices at Chicago’s Steinway Hall at one time.
After losing most of his fortune in the stock market crash of 1929, Cutten sold his home to gambling hall magnate William “Big Bill” Johnson in 1933.

Arthur Cutten leads a bull on Sunny Acres farm for the Dec. 10, 1928 cover of Time Magazine in a reference to the bull stock market at the time before the 1929 crash. Photo courtesy of content.time.com.
A New Life
The Forest Preserve District purchased the property in 1977 and 1978 and explored the possibility of using the home for its headquarters but opted instead to tear down the building in 1986.
Unfortunately, the part of the estate that featured the mansion and farm buildings is not accessible by trail, but you’ve probably driven by the original gateway to Sunny Acres Farm many times.
Expansive stone pillars and walls still stand on the south side of Butterfield Road as you near the top of the hill, close to the eastern boundary of the preserve east of the East Branch DuPage River. These relics remind us of a time when Butterfield Road was a narrow, dirt lane that travelled through a bucolic landscape, much different than the busy four-lane road of today.
So the next time you visit Hidden Lake, we hope you enjoy the beauty of the preserve around you today, and reflect on the land’s colorful past.

One of the two entrance walls off of Butterfield Road, that still remains today.

Entrance to estate from Butterfield Road from the November 1918 issue of The Western Architect magazine.

Garden and pergola of Cutten’s house from the November 1918 issue of The Western Architect magazine.

This ceramic tile measures 2 3/4 by 2 3/4 by 3/4 inches and has a relief pattern on the slip-glazed front and is stamped "BATCHELDER PASADENA" and "2" on the grit-tempered back. It was removed from a built-in bench along the east wall of the Cutten Estate in the first-floor study. Two of these ceramic tiles were located in either end of the bench and were removed by Stafford Crossland in July 1986 during salvage prior to demolition.

The tile remains as part of the Forest Preserve District's collections today.
About Hidden History blogs
From glaciers to mounds, mammoths and farms, each month we highlight the often-overlooked history of our preserves and provide context to deepen your connection to the land, as well as tell the stories revealed to us through the objects and formations left behind. Stay tuned as our blog contributors bring you closer to your community through story every month.